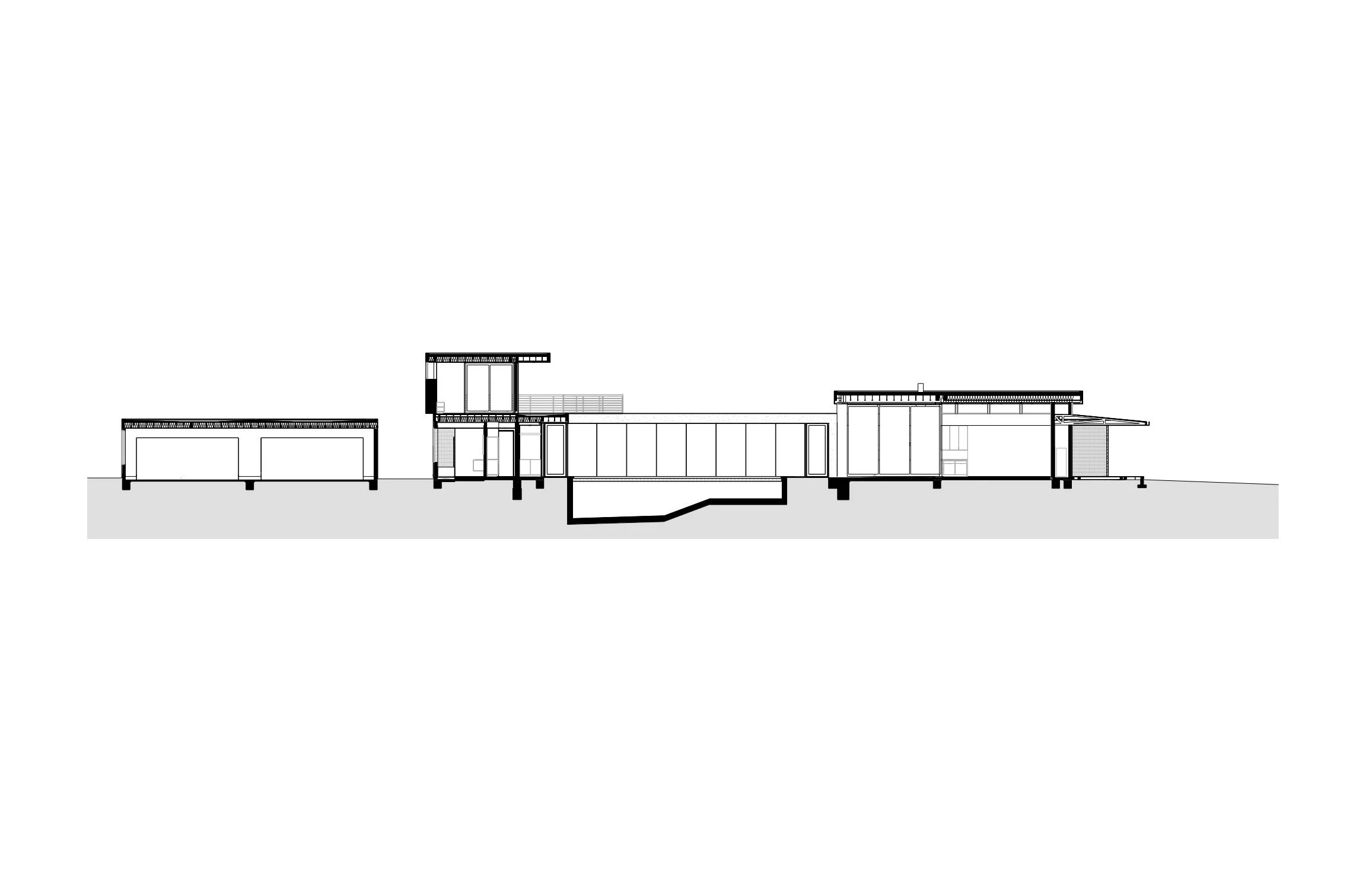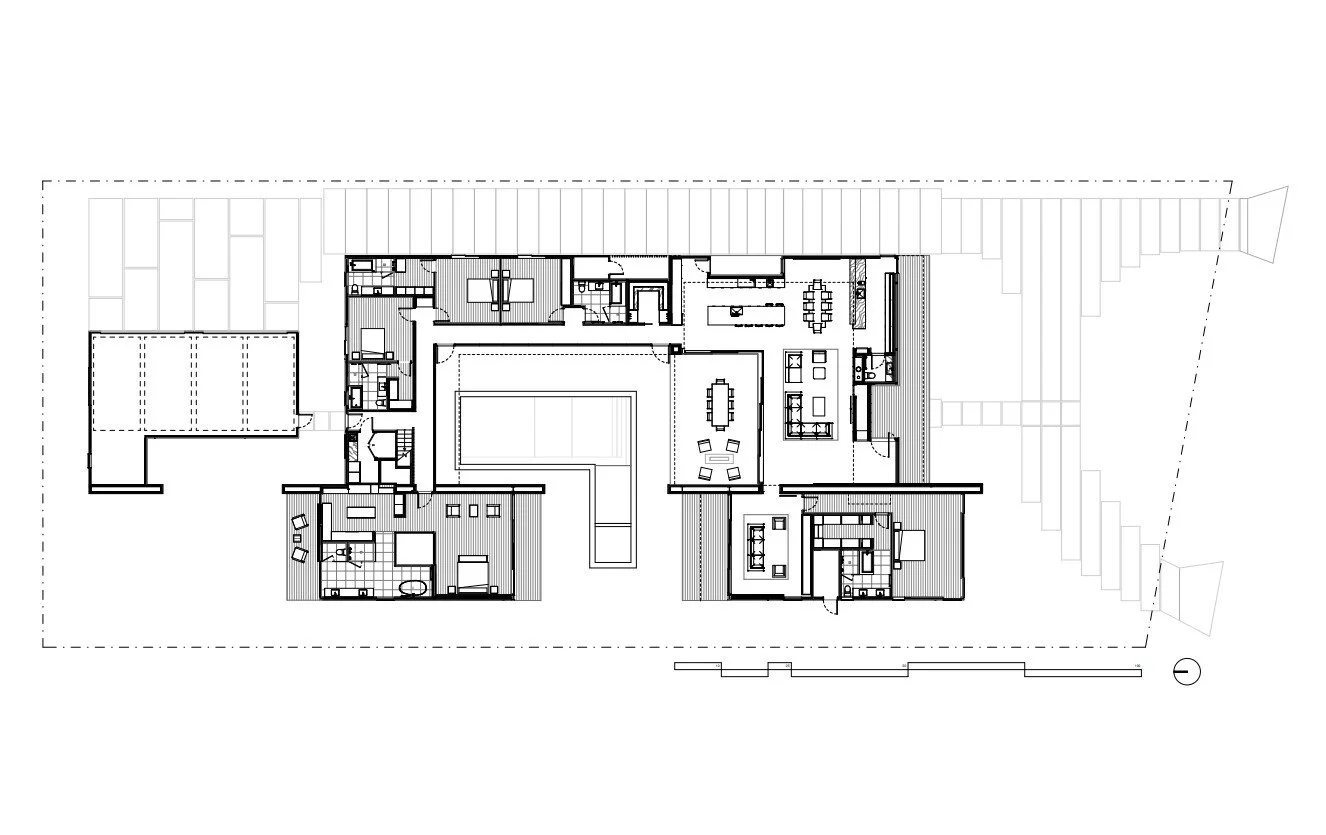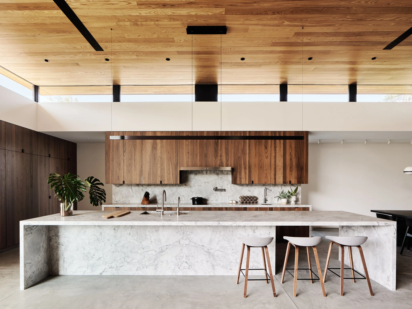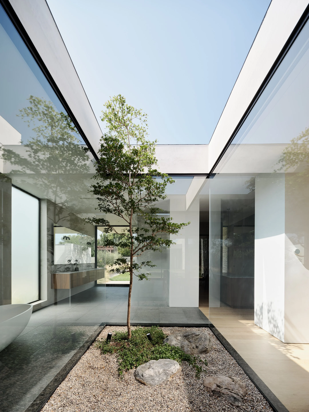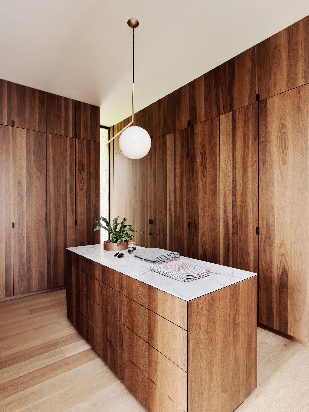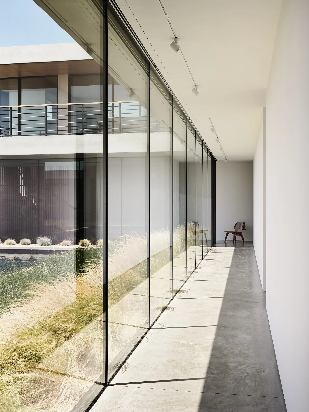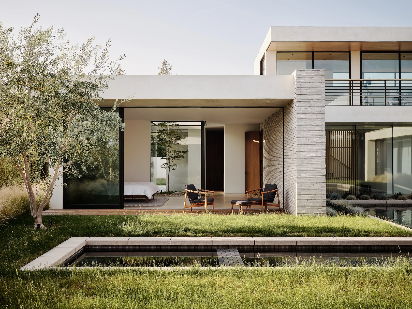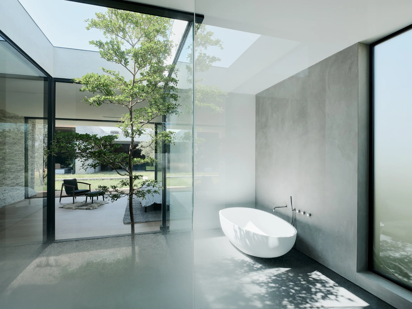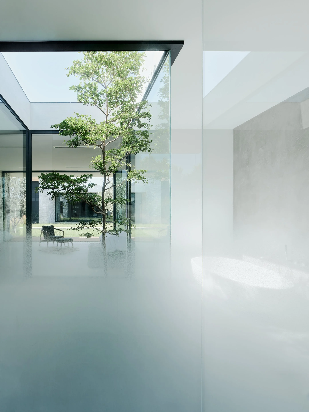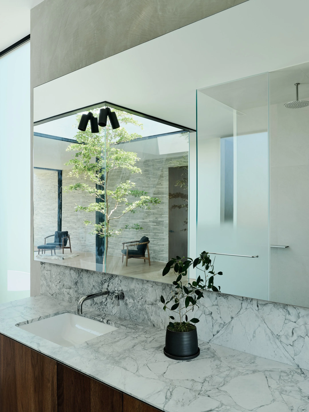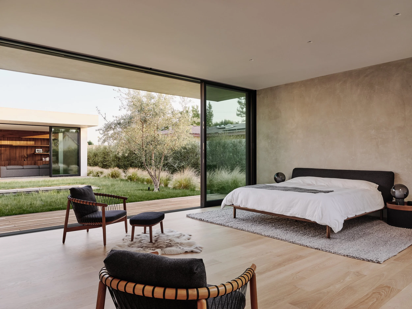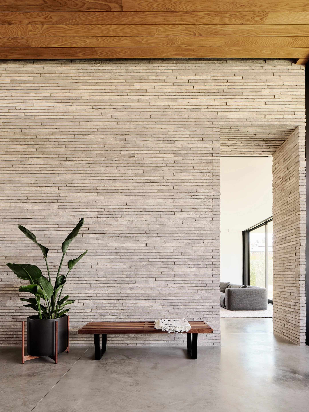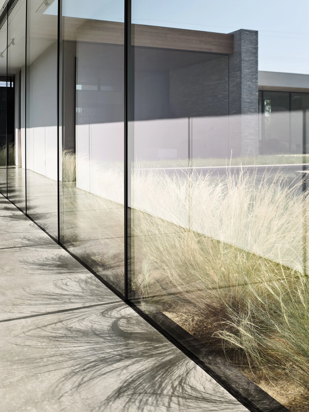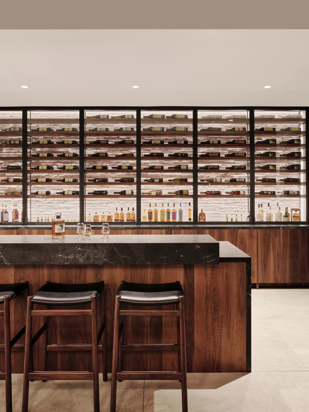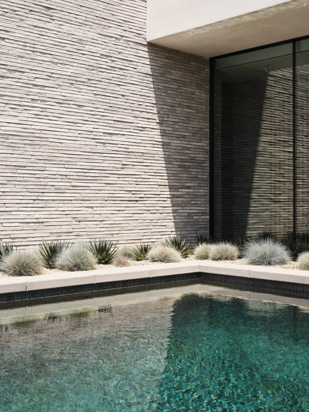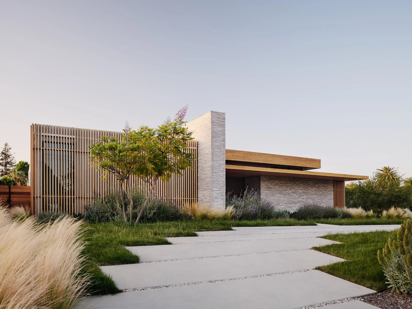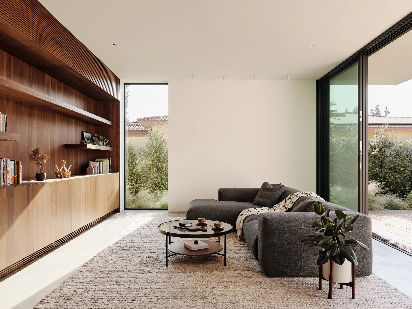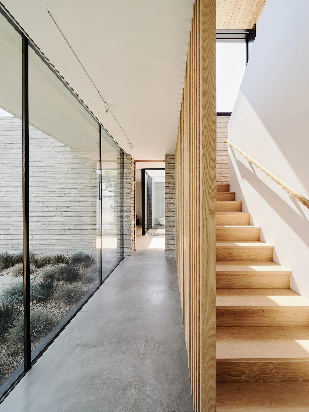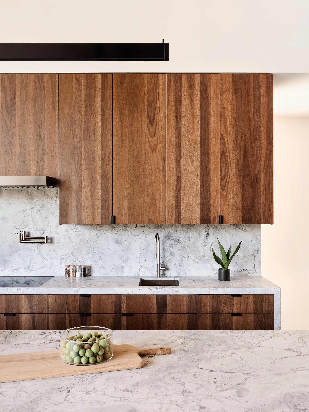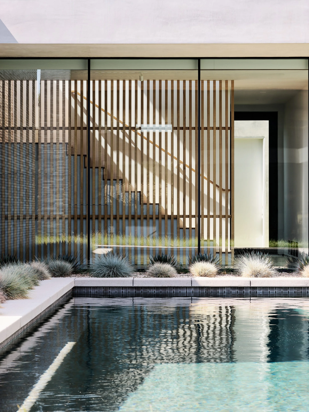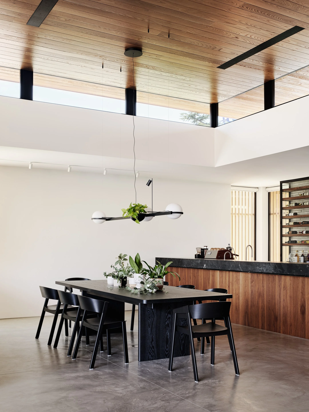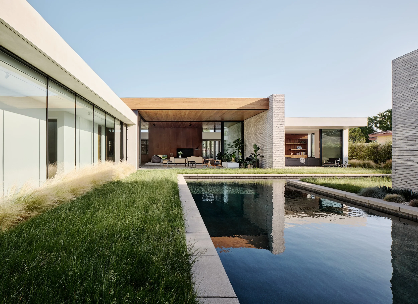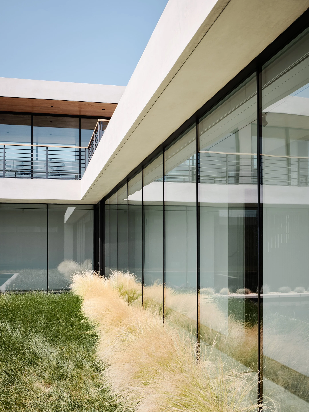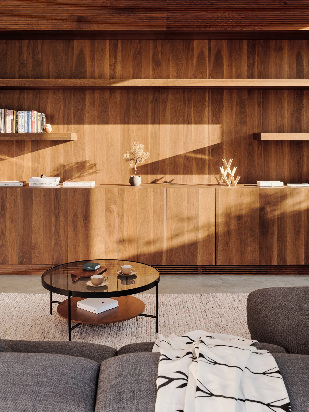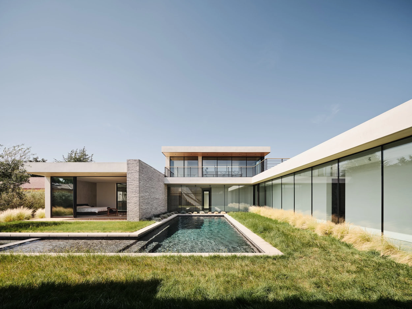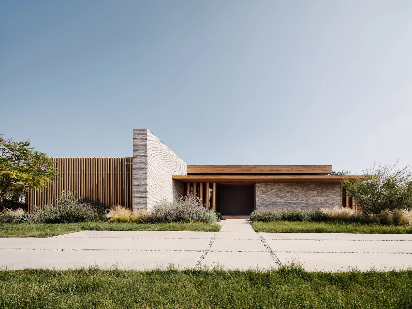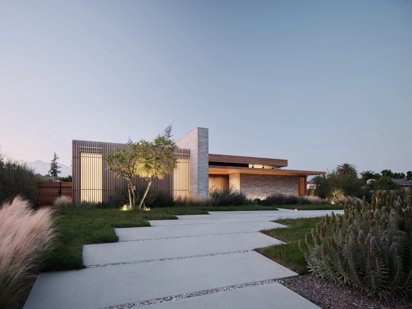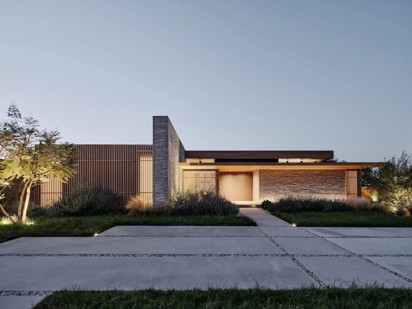Walnut House
Arcadia, California
Arcadia, California is the setting of Walker Workshop’s most recent design-build project, the Walnut House. Breathtaking views of the San Gabriel mountains provide a backdrop for the project, while the foreground is lush with native plants and vegetation, including Pride of Madeira, and Jacaranda. The exterior is clad in a mix of handmade Danish brick, weathered steel, and wood.
The low-slung home wraps itself along the boundaries of the site to create a courtyard with a pool and spa at the center. A glazed hallway traverses the interior of the courtyard, overlooking the water features and landscaping of the courtyard. A massive wall, clad in Petersen Kolumba brick, runs the length of the site, acting as interior and exterior feature which divides the program between public, open spaces, and private, intimate spaces.
Exterior materials are brought interior as you enter the home. This light-filled double-height space contains the living, kitchen, dining, and bar area. Full height sliding glass doors frame views to the inner courtyard. Through an opening in the brick wall, a family room and guest suite reveal a more intimate scale of the project.
Across the courtyard from the family room, the primary suite mirrors this intimacy and expands on it with its own central courtyard space. A single maple tree anchors the suite, as bath, closet and bedroom encircle it.
Wooden slats hide a small stair leading to an office loft, the only second story space in the project. High windows to the north frame views of the mountains while full height glass doors to the south open onto a rooftop deck, with views of the courtyard pool and living space beyond.
Project Role: General Contractor & Architect
Project Team: Noah Walker, Dana Reid, Foster Turcott, Elena Baranes
Photography: Joe Fletcher (ig: @joefletcherPhoto)
Interiors: Curated by Walnut House clients.

