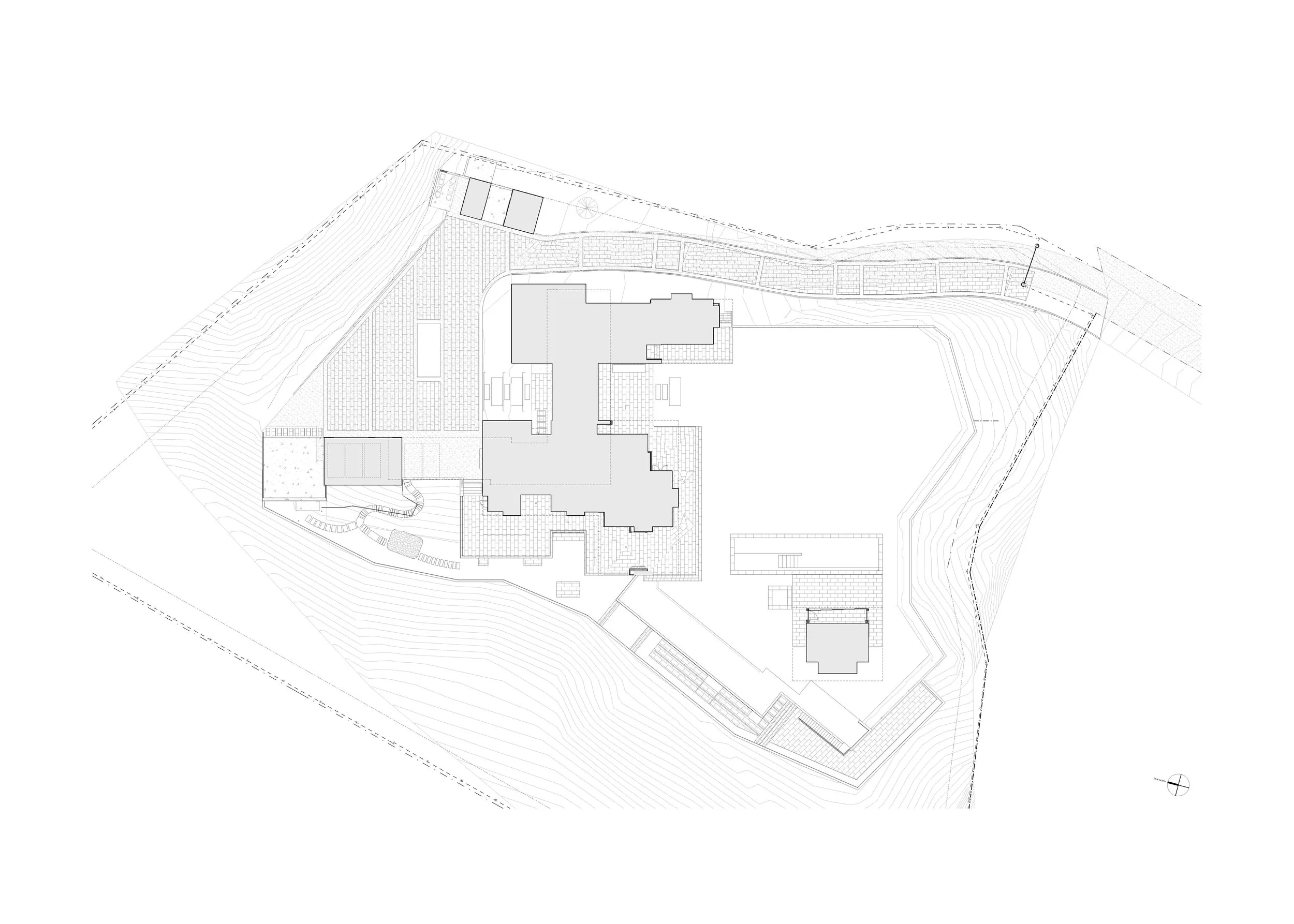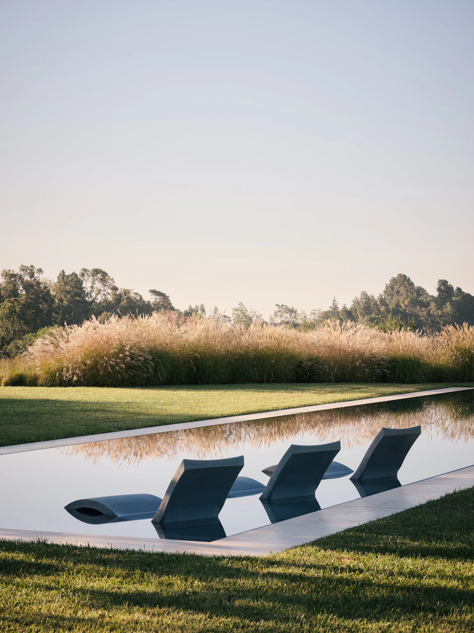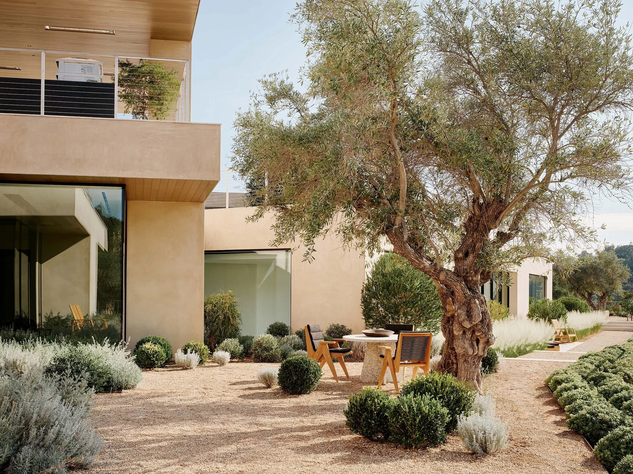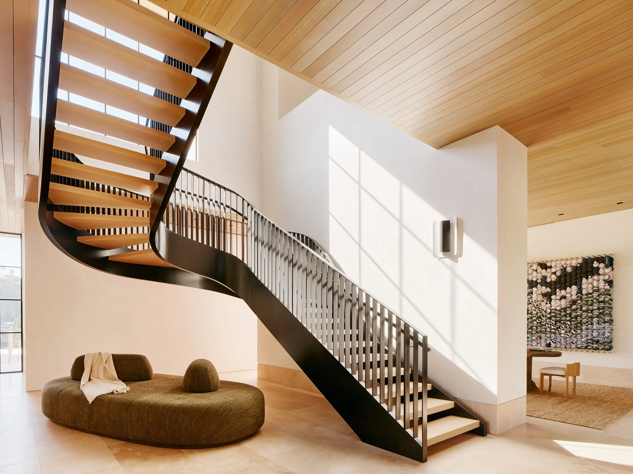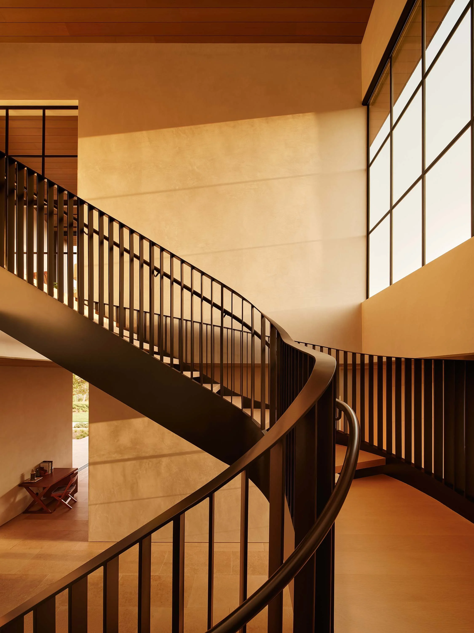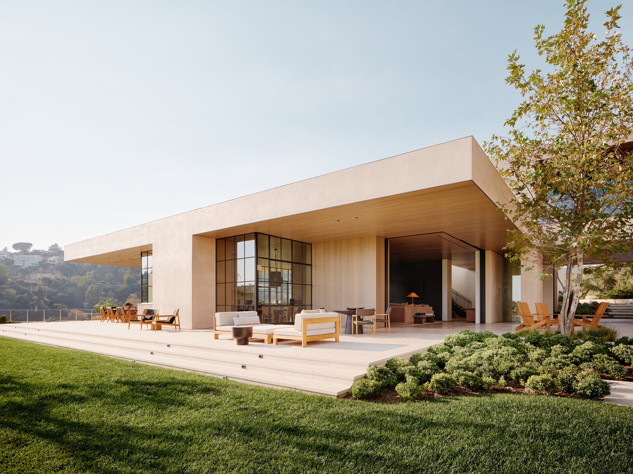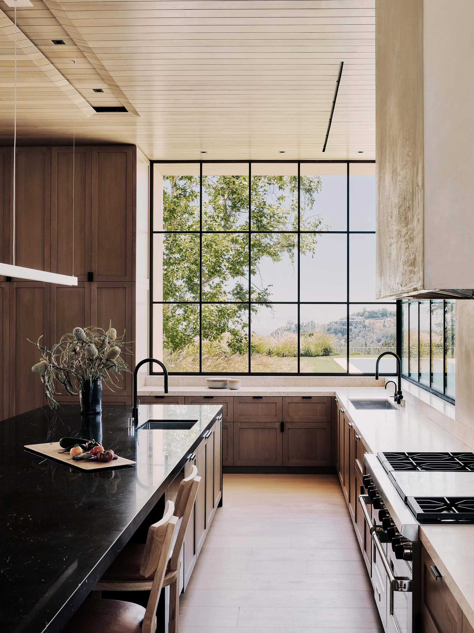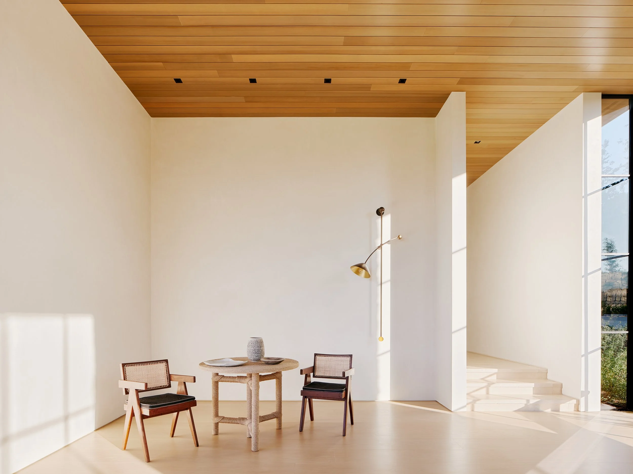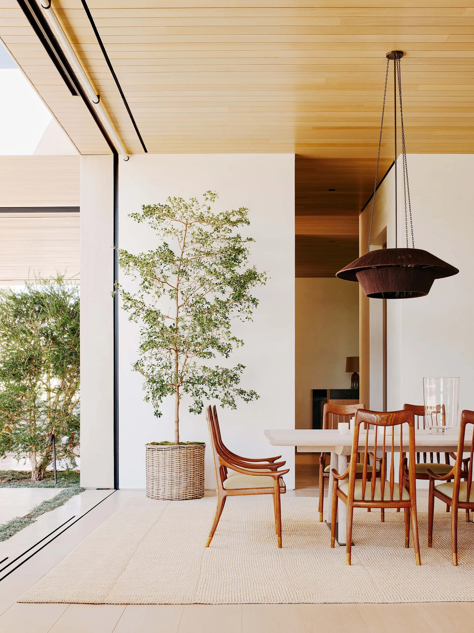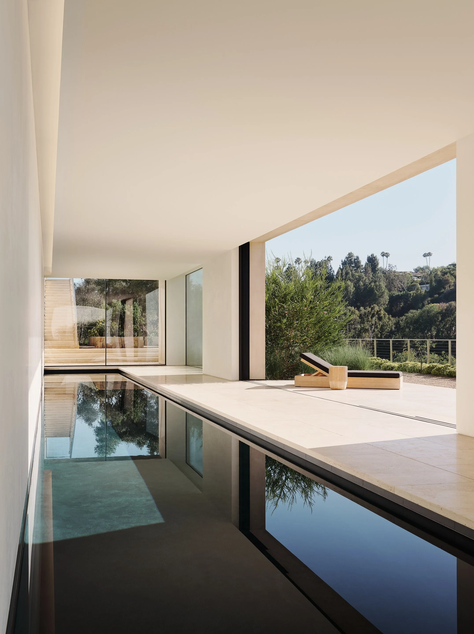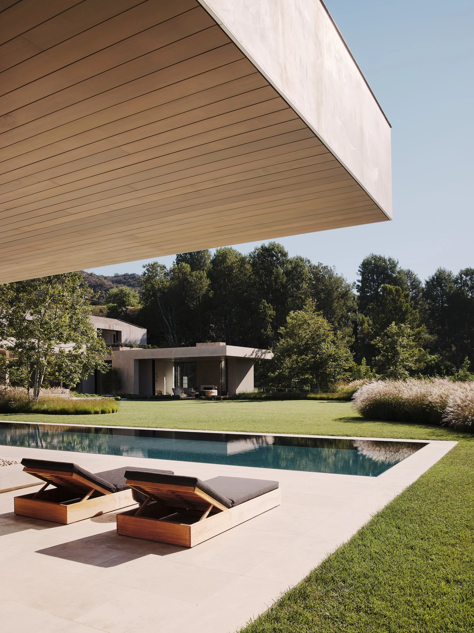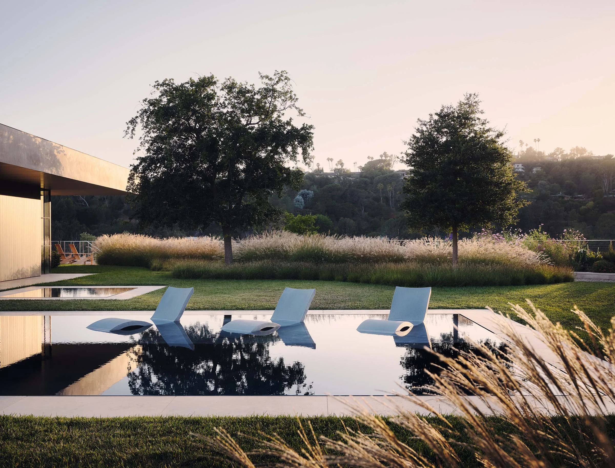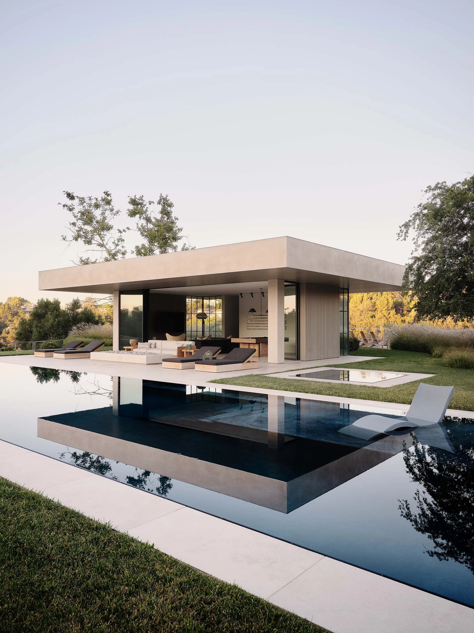Mandeville Canyon
Los Angeles, CA
One can still ride a horse through parts of Los Angeles, the second-largest city in the United States, a place synonymous with the urbanity of the highway and the automobile. Mandeville Canyon is one such place - anachronistic and charming for its more agrarian feel, along a rolling canyon frequently punctuated by native Coast Live Oaks, benefitting from a coastal breeze that flows through from the nearby Pacific Ocean. It was the spirit of this place that we chose to create a modern rustic home.
“Mandeville Modern” was coined as an expression of the mixing of the minimal and contemporary with more traditional sensibilities. This approximately 19,000 sq. ft., three-story house is primarily composed of simple, modern forms, paired with stripped-down references to vernacular farmhouses. The upper floor, which contains three bedrooms and two offices, is clad primarily in western red cedar siding, while the lower floors are clad in cement plaster with accents of Santa Barbara stone. The pitched roofs are covered in terracotta tile from Ludowici in Pennsylvania. In keeping with the contrast of new and old, the house joins modern thin line aluminum sliding doors with more traditional steel windows.
A minimally furnished, centrally located loggia was intentionally placed to create a framed view of the Santa Monica beaches to the south of the home. There are two flanking stone walls on both sides of the room for art and the two glass walls aligned with the view pocket fully into the adjacent walls. The result is a space in which the boundary between interior and exterior can be fully erased and the home can be integrated into its natural surroundings, this includes the over twenty-five thousand square feet, mostly flat, yard to the south. At the lowest level, there is an indoor lap pool, gym, guestrooms, and caretaker’s suite, all with views out to Mandeville canyon below.
The sinuous forms of the steel feature stair are meant to be a departure from the heavier and more rectangular nature of the house. The curves are further accentuated by expressing, then interpolating back to nothing, the typical code requirements for railings and guards.
The yard contains a small pool cabana and a 75’ lap pool with a pool edge that allows the water to sit entirely flush with the surrounding surfaces. On the green roof above the lower level of the house, there’s also a vegetable garden perfect for a cook.
Project Role: Architect
Project Team: Noah Walker, Will Pyatt
Photography: Joe Fletcher (ig: @joefletcherPhoto)
Interiors: Jamie Bush
Lighting: Lux Populi
©WalkerWorkshop

