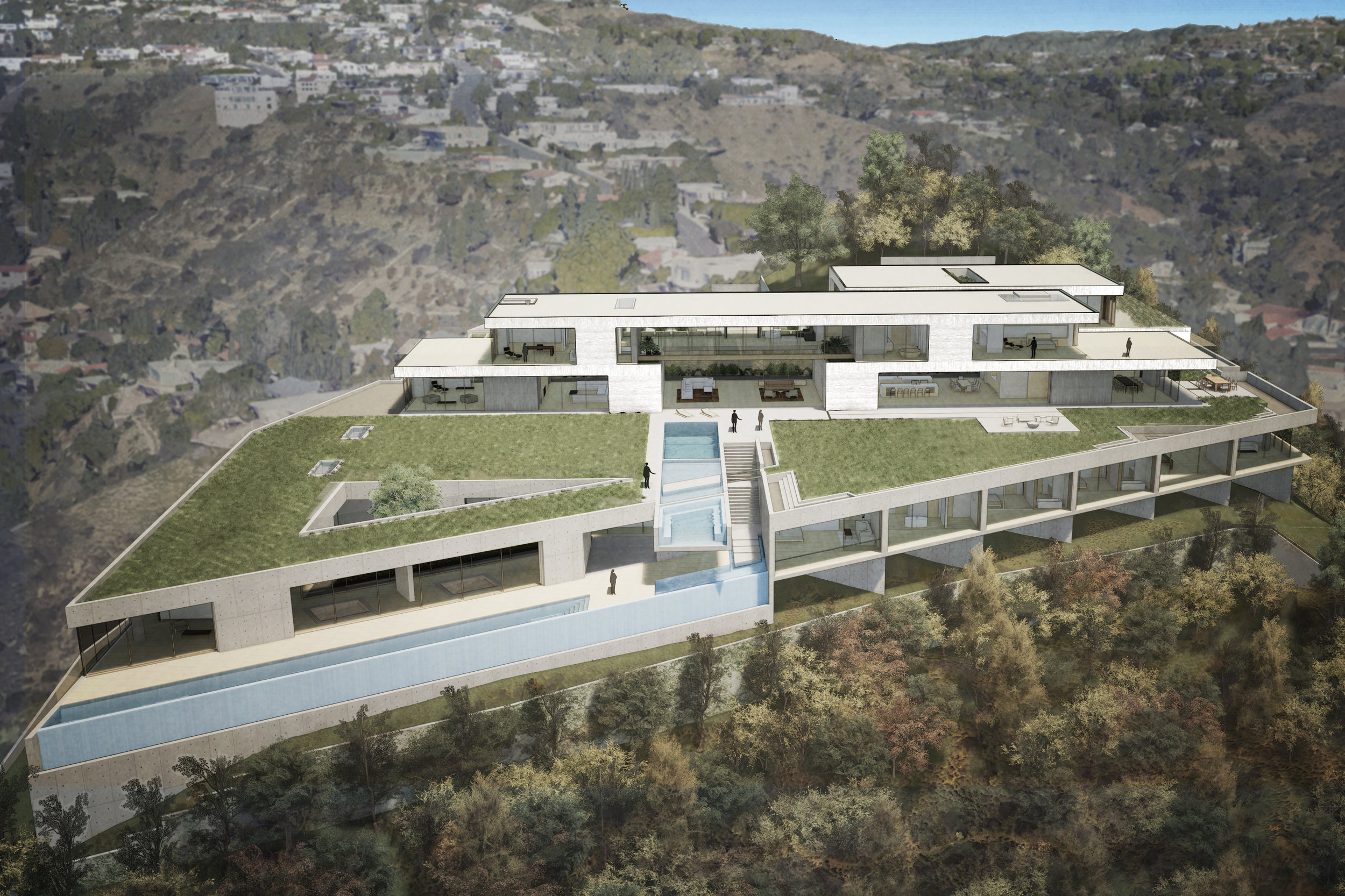ONE ELECTRA COURT
Hollywood, CA.
This 35,000 s.f. design for a view property in the Hollywood Hills features two pools, a wellness center, and a twelve car garage. Much of the lower level sits beneath a green roof, allowing for a significant amount of flat pad for the house above and uninterrupted views downtown to the Pacific Ocean.
Project Role: Architect
Completed: TBD
Project Size: 35,000 s.f.
Project Team: Noah Walker, Sean Gaffney, Foster Turcott









