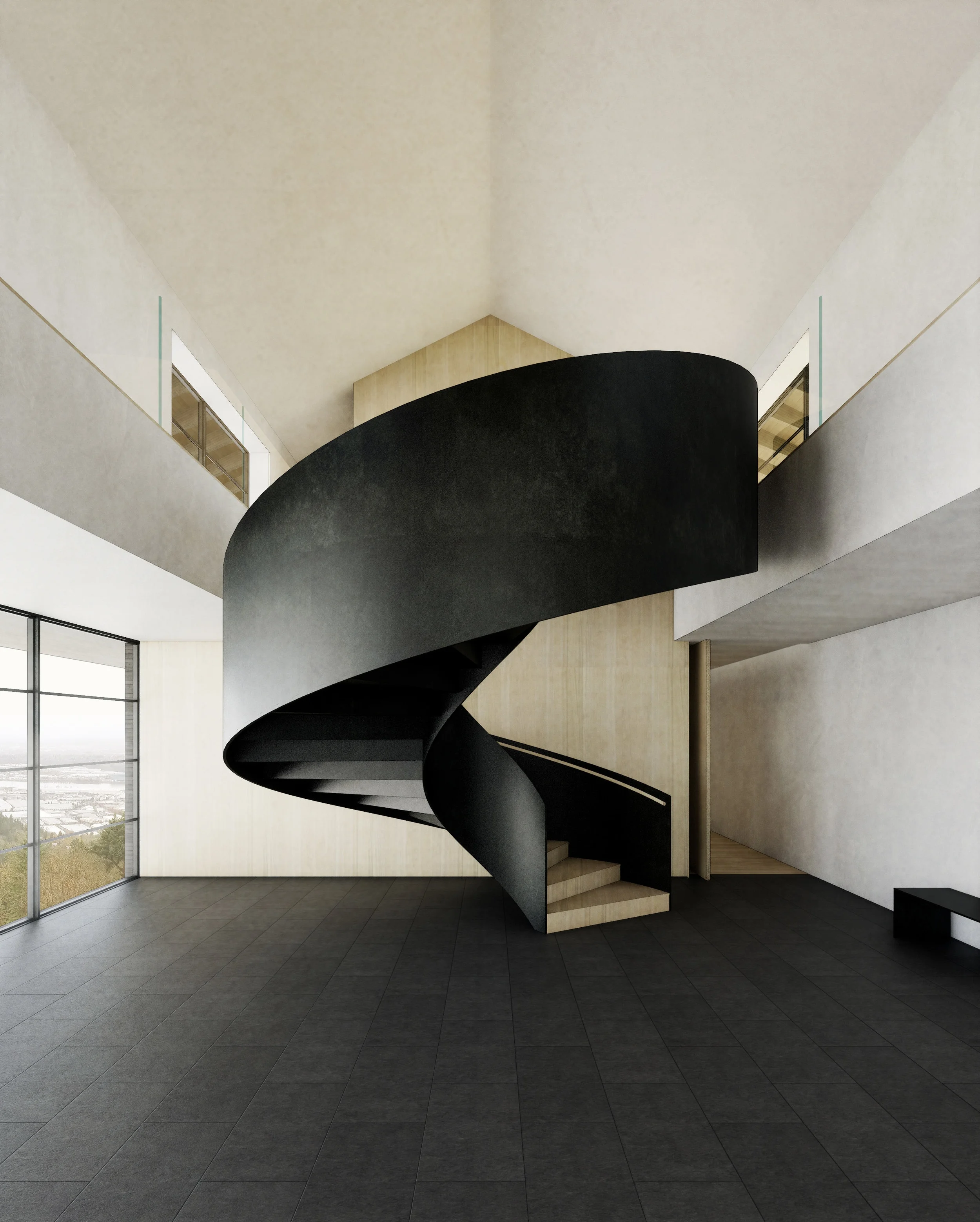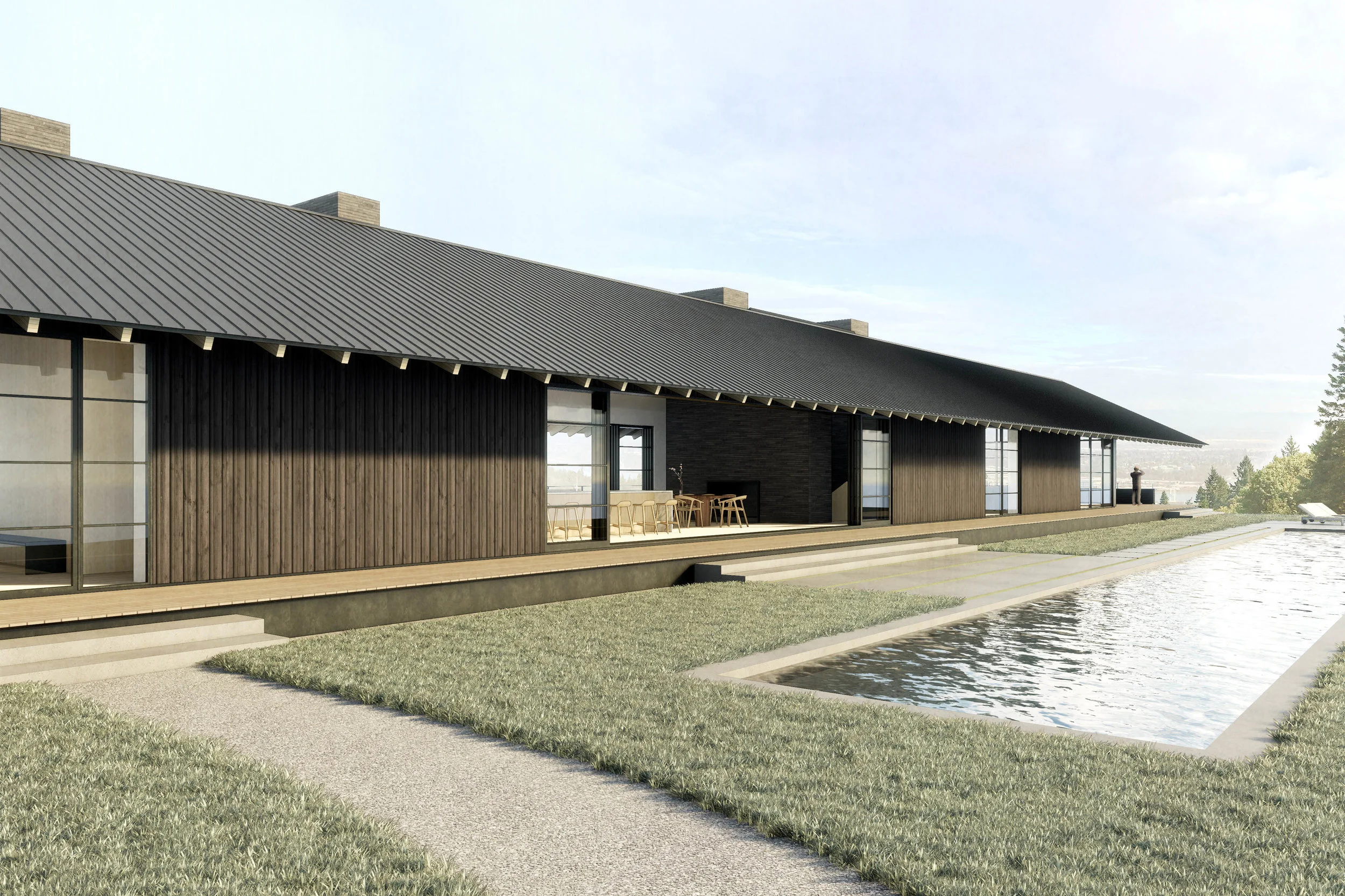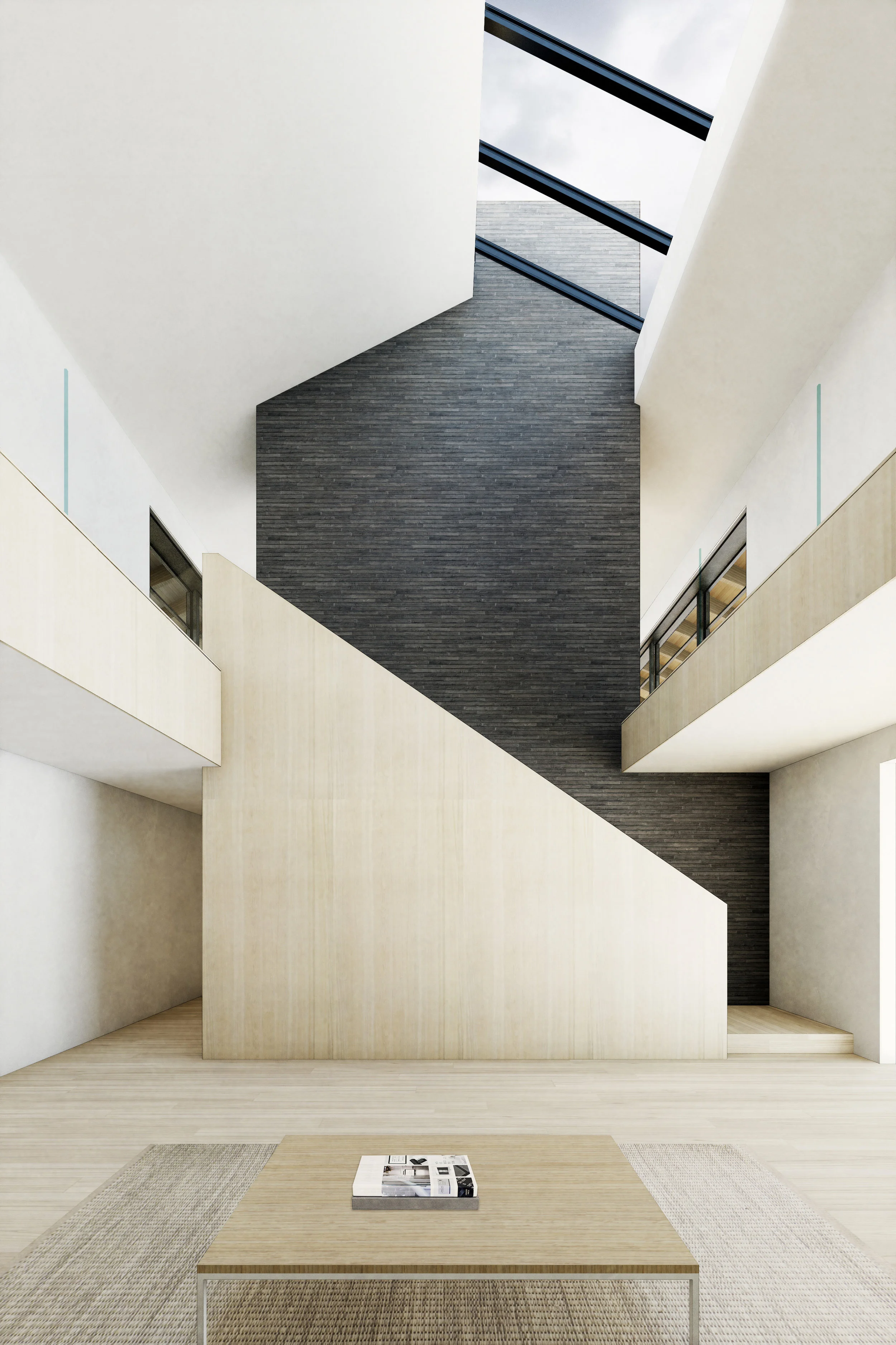PORTLAND HILLTOP HOUSE
Portland, OR.
This two-story single-family residence is located atop a hill in Portland, Oregon. The house is positioned at the edge of a broad level area, pushed out as far as possible without disturbing the protected environmental zone below. Tucked into the slope, the lower level hosts bedrooms and other private program looking out toward Portland's characteristic treeline. The upper level rests just above the adjacent landscape and contains the more public parts of the house, giving the impression of a simple single-story structure from the approach. The house's long pitched roof provides deep eaves to offer protection from the rain and emphasize the site's panoramic views, and dramatic cantilevers on either end lend drama to the most spectacular views.
Size: 10,000 s.f.
Project Team: Noah Walker, Marianne Koch
Completion Date: TBD.










